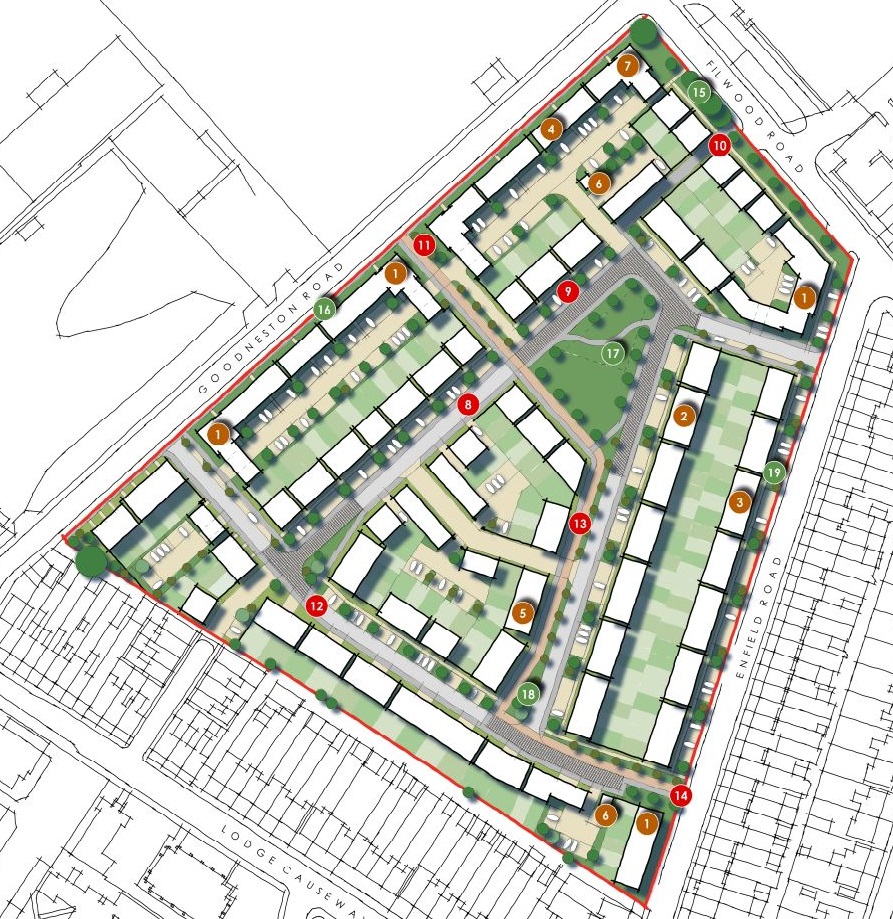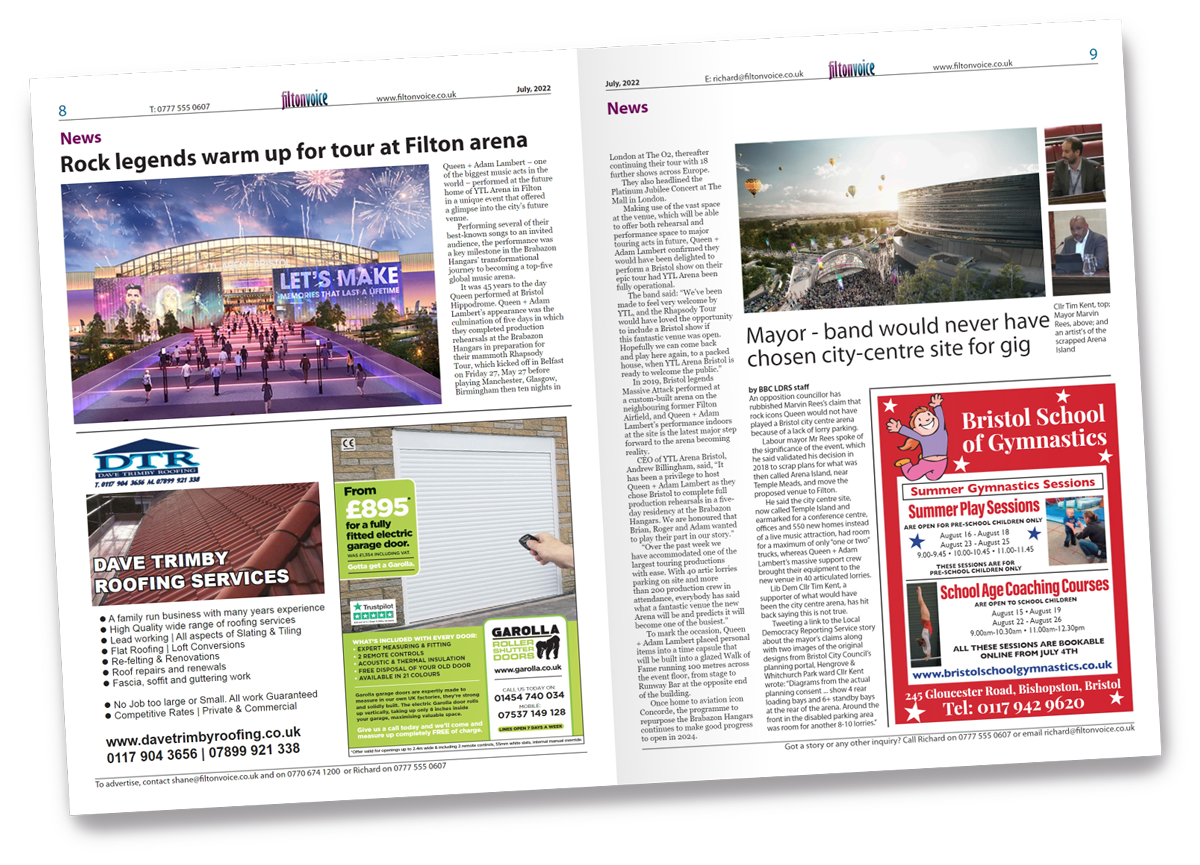PLANS for the first of three major redevelopments in the middle of Fishponds have been lodged with the city council.
Graphic Packaging International has applied for permission to build 255 new homes on its current base between Filwood Road, Goodneston Road and Enfield Road.
The plans are for 160 houses and 95 flats, in buildings between two and four storeys high.
Of those, 38 or 15% would be “affordable” – available for social rent or shared ownership schemes – half the number set down in the council’s planning policy.
It is the first of three neighbouring development projects, collectively called Atlas Place by the landowners, which could will transform an area between the Bristol & Bath Railway Path, Lodge Causeway and Forest Road.
American-owned Graphic Packaging International says the site is no longer “fit for purpose” for its business making paperboard packaging, and is moving to move to a bigger site in Yate.
The current buildings would be demolished to make way for a development, including a new street between the western end of Goodneston Road and the north end of Enfield Road.
It would have separate segregated cycle and footpaths across the site, including pedestrian and bike access via Filwood Road.

The application states the site would include “an average of 1.35 car parking spaces per dwelling”, equating to 344 spaces in total.
But neighbours have already raised concerns over extra traffic and more vehicles parking on surrounding streets.
The application is for outline permission, with building designs and other details to be part of a later application if the first one is approved.
In a 54-page planning statement, agents Savills said the proposals complied with council policy by utilising previously-developed land in a “highly sustainable brownfield location”.
The agents said it would have “new, well designed buildings that are reflective of local character and provide a transition from existing neighbouring residential sites towards greater density and taller buildings on adjacent sites,” adding: “The scheme will contribute to the regeneration and rejuvenation of the area.
They said the plans had been “informed by and shaped by the input of the council, received at the pre-application stage, as well as feedback from the public and stakeholder consultations”.
The agents said: “Comments raised at the (public) consultation event have positively influenced the planning application submission.”
The plans include 38 one-bedroom flats and 57 two-bedroom flats. There would be 36 two-bedroom houses, 59 three-bed houses and 65 four-bedroom houses. An estimated 75 of the houses would be “2.5 to 3 storey” townhouses.
Apartment blocks four storeys tall would be built on the Goodneston Road side of the site, and at the junction of Filwood Road and Enfield Road.
A statement on affordable housing says council “planning obligations” policies set a threshold of 30% affordable housing for developments in Hillfields ward.
But the agents argue that because the company is relocating close to Bristol, it can justify a “reduction in the requirement of affordable housing”, which was agreed in a previous permission for 208 homes on the site.
The company is spending £79 million to buy and fit out its new premises and will increase the number of its employees from 227 to 430 after moving, say the agents.
The agents say 20% of the housing development site will be “public open space”.
As the Voice went to press, three people had commented on the plans.
One neighbour said roads in the area were “already extremely busy”, adding: “With so many new houses, the congestion will inevitably become unmanageable.
“There are simply not enough resources in the area to sustain so many new residents especially when it comes to road usage and road safety.”
Another raised multiple concerns, including over the effect on parking in Enfield Road from residents of the new development with more than one car, the effect on local services such as already-oversubscribed doctors and dentists, an increase in traffic, and noise and pollution during the demolition and building phases.
The neighbour said: “The new houses will have their own parking spaces, but any additional vehicles could end up being parked over the road on our side, meaning we can’t park.”
The plans can be viewed on the planning section of the city council’s website, by searching for application 23/03104/P.


