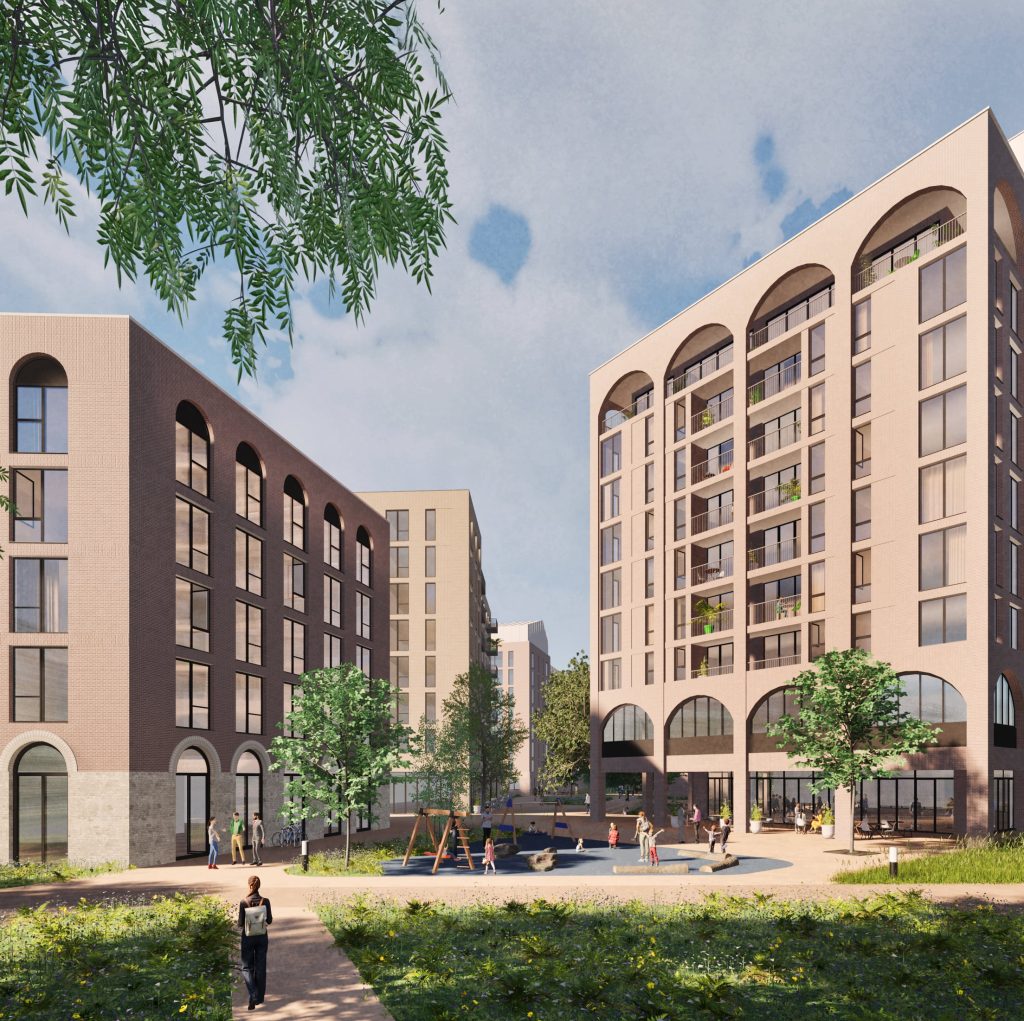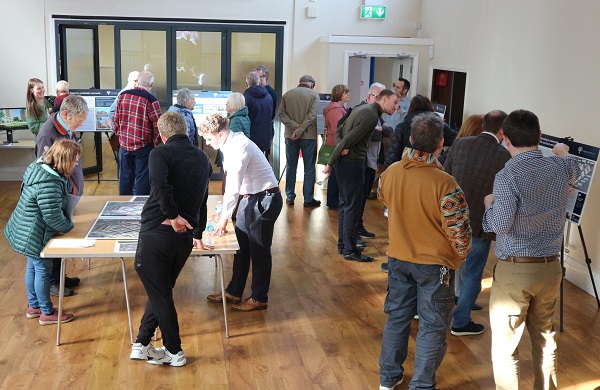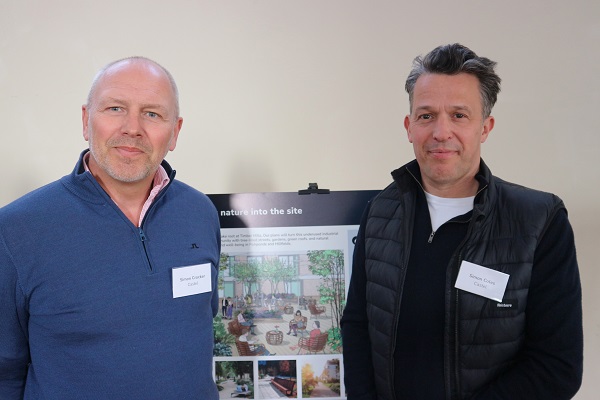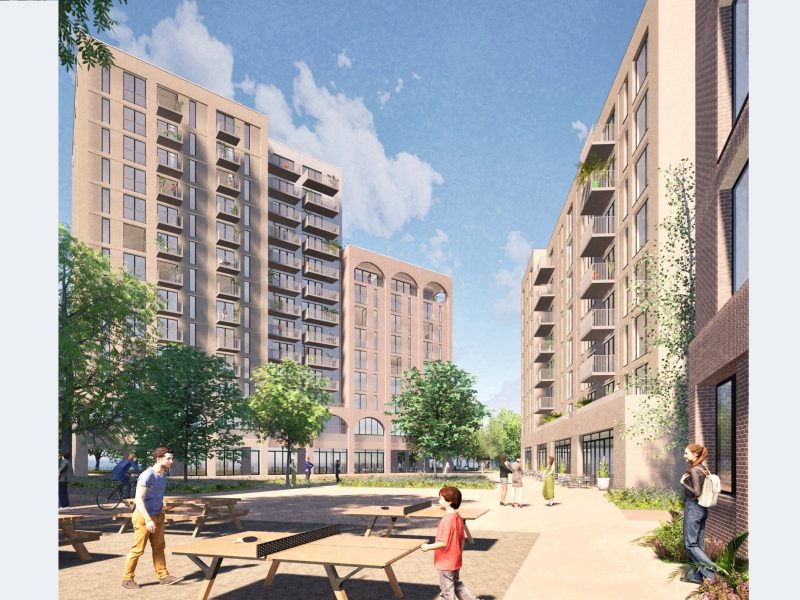A DEVELOPMENT of up to 1,600 homes in the middle of Fishponds could include a “landmark” 13-storey building.
Plans for Timber Mills unveiled by landowner Castel include just 440 parking spaces – around one for every four homes.
Timber Mills is the last of three sites making up the Atlas Place regeneration project, for the area between the Bristol & Bath Railway Path, Lodge Causeway and Forest Road, to be outlined.
Castel says it will turn a brownfield site into a “vibrant new neighbourhood”, which will include “green spaces, community facilities, and improved transport links”.
It is holding a consultation before making a formal planning application later this year.
The move comes as another Atlas Place developer, Central Fishponds, indicated it was scaling back its project, telling the city council it could cut the number of homes it builds from 900 to 380.
The Timber Mills proposals include:
*Up to 1,600 energy-efficient homes of “various sizes and styles”
*A “significant proportion” of affordable homes for social rent or shared ownership.
*440 parking spaces – 400 off-street or indoor, and 40 on-street.
*A central “green spine”, with “pocket parks and biodiverse areas” for recreation and wildlife.
*Improved pedestrian and cycling routes, including connections to the Railway Path, and “easy access to public transport”.
*Spaces for shops, services, cafes and restaurants.
Consultation open until April 11
Castel has set up a website, tmfishponds.co.uk, which includes computer-generated pictures and video of how the development could look, a map of the proposed site and an online feedback form, which is open for comments until April 11.
The website carries an explanation of why the developers are only planning to include 440 parking spaces.
‘Less need for private cars’ – developer
It says: “The Atlas Place Framework prioritises sustainable transport, reducing car dependency to prevent congestion. Timber Mills will feature a mobility hub, secure cycle parking, and Car Club spaces, promoting walking, cycling, and public transport use.
“Census data shows that around two-thirds of homes in this part of Bristol have either no car or just one.
“Our neighbourhood will be different from the existing Fishponds community by making the most of the site’s unique advantages, its location on the BBRP and one of the busiest bus routes in the South West, the area’s diversity of services and facilities and the availability of for-hire personal transport though the delivery of Car Clubs.
“This means future residents will have less need for private cars to commute or travel for leisure.”

The Voice asked representatives of Castel whether any changes would be made to ease traffic issues at the Filwood Road railway bridge. We were told this would be likely to be limited to providing alternative parking for existing residents banning parking on the narrow stretch of road closest to the bridge.
‘Landmark’ building
Castel says most buildings will be between four and eight storeys high.
A spokesperson said: “A single landmark building is planned, designed to contribute positively to the skyline while maximising space for public realm improvements and new community facilities.”
The site lies between Morrisons and the former Graphic Packaging International factory, which is currently being demolished to make way for 252 homes after becoming the first Atlas Place scheme to win planning permission.
The Timber Mills site is currently home to the Oakwood Park business park, a scaffolding firm and an area used to store vehicles, between Lodge Causeway, Goodneston Road, Filwood Road and the railway path.
The project has been named Timber Mills after Randall Timber, a sawmill business that was based on Fishponds Road for around nine decades until 1995, on the site now occupied by Buzz Bingo.
The sawmill was redeveloped by the Crocker family, who own Castel and also redeveloped the Morrisons and Oakwood Park sites.

Castel property manager Simon Crocker said: “This is a fantastic opportunity to transform a well-connected brownfield site into a thriving, sustainable neighbourhood, and we want local people to help shape our plans.
“Our vision is to create a community where people can live, work, and relax, with excellent connections to Bristol city centre and beyond.”
Castel held a consultation event in March at Fishponds Old Library, where the plans were put on display, people were invited to write comments and members of the team behind the development talked to visitors and about the plans.
Tower will be ‘focal point’
Architect Simon Coles, of Keep Architecture, said having a single 13-storey building would create a “focal point” for the development, with the other 95% of buildings ranging from town-houses to apartment blocks, of between four and eight storeys.
He said: “If you say a maximum height of six storeys, then everything will be six storeys.
“This will mean there’s more variety and more light coming in.
“The quality of the taller landmark building has to be higher, which will raise the bar and elevate the overall quality of the development.”

Mr Coles said promoting nature was “critically important” to the development.
As well as the “green spine” pedestrian and bike-friendly route through the middle, the developer intends to create green spaces and utilise apartment balconies and flat roofs for nature, with areas for residents to grow their own food.
Castel says feedback from the consultation “will play a crucial role in shaping the planning application”, which is expected to be submitted to the city council later in the year.
It hopes to start building work by 2027, if planning permission is granted, with the first phase finished by 2030 and the entire development complete by 2040.

