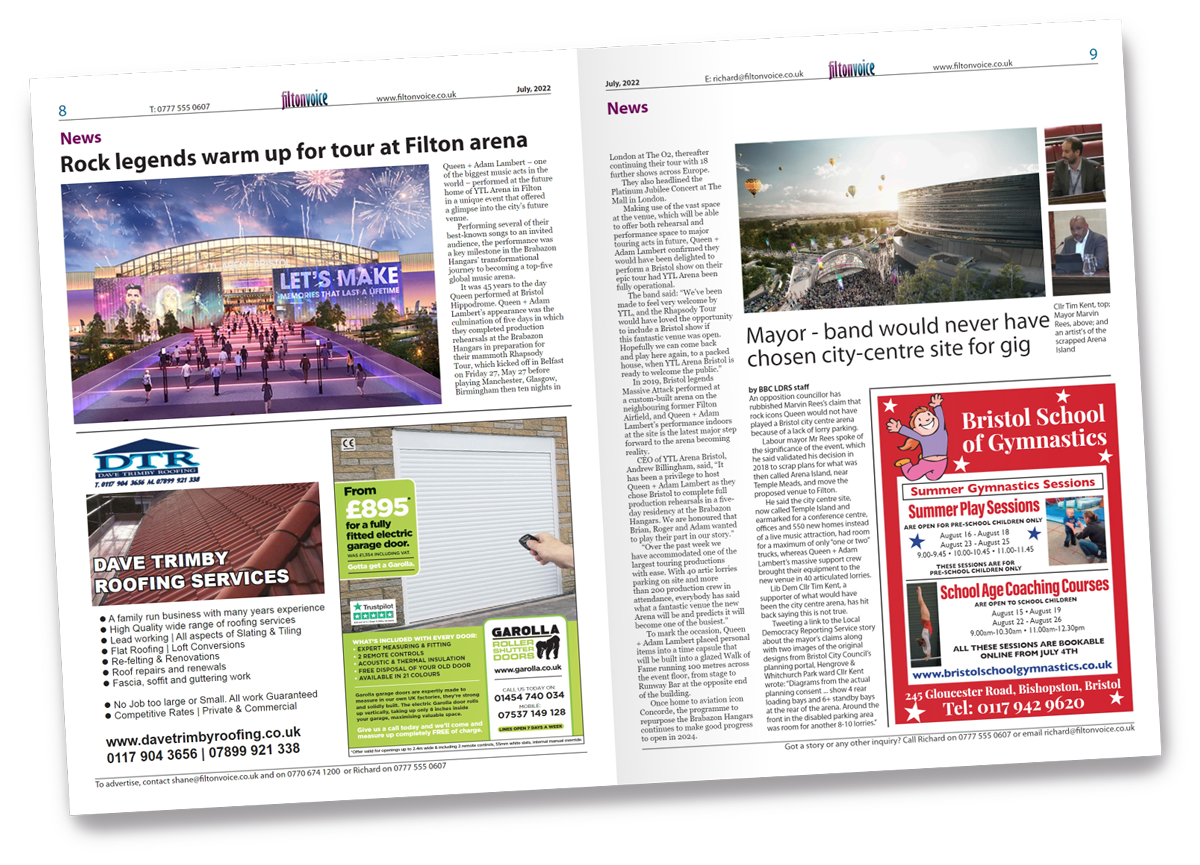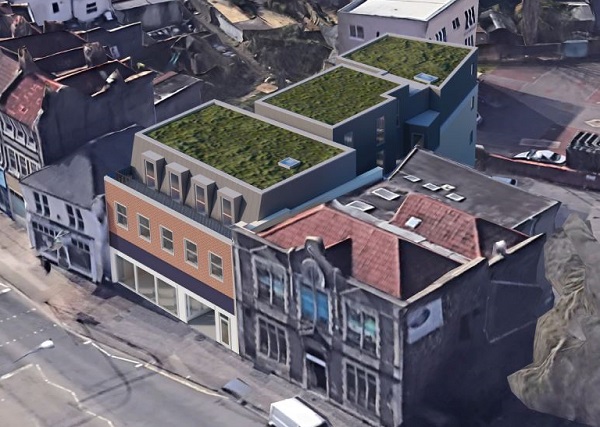PLANS to convert a Thai massage parlour and spa above the Superdrug store in Fishponds Road into flats and bedsits have sparked a deluge of objections.
Developer Pegasus Group has applied for permission to build one two-bedroom flat and five houses in multiple occupation (HMOs), with a total of 22 bedrooms, by converting the first floor and adding a new second floor on top of the building, extending the roof to the same level as the neighbouring Fishponds Club.
The shop occupied by Superdrug would be retained in the plans.
But it is the effect of proposed four-storey extension to the rear of the building on homes in neighbouring Yalland Close, which is behind the shops next to Fishponds Park, that had seen 19 objections to the plans lodged to date.
One resident said: “I live in Yalland Close and it appears, from the drawings I’ve seen, that access is being proposed through our private gate and driveway.
“The size and scale of the plans are excessive, they will not provide quality homes for tenants and it will be detrimental to the surrounding neighbourhood.”
Residents said they paid for private parking and the upkeep of the area around their flats.
Several neighbours objected to the addition of more HMOs in an area where they say they are “already having a harmful impact in the local community”.
They said permission for two new HMOs was being sought in nearby buildings in Fishponds Road, with “multiple” large HMOs already in nearby Guinea Lane, Manor Road, Beechwood Road, Lambrook Road and North Devon Road.
One objector said: “I believe this would take the percentage of HMO dwellings within a 100m radius over 10%, which is supposed to be the maximum for good reason.”
Neighbours also raised concerns over a potential increase in “already congested on-street parking”, waste management, noise, disturbance and anti-social behaviour.
Police raise security concerns
An objection has also been raised by Avon & Somerset police’s ‘designing out crime’ officer, “due to the lack of information and consideration for security”, with insufficient detail on protecting the site from intruders, controlling access to the building or CCTV provision.
In a design statement supporting the plans, architects Angus Meek said the primary access to the building is from Fishponds Road.
They said all HMO room sizes and amenities comply with city council standards, adding: “The proposed scheme provides bio-diversity enhancement, with areas of green roof and multiple raised planters at roof terrace level.
“Surface-mounted bird and bat boxes will be installed where deemed appropriate on the building elevations.”
The plans can be viewed and commented on by searching for application 24/02717/F on the planning section of the city council’s website.
Picture: An aerial view image submitted with the plans by Angus Meek architects shows how the development behind and above the shop would look.


